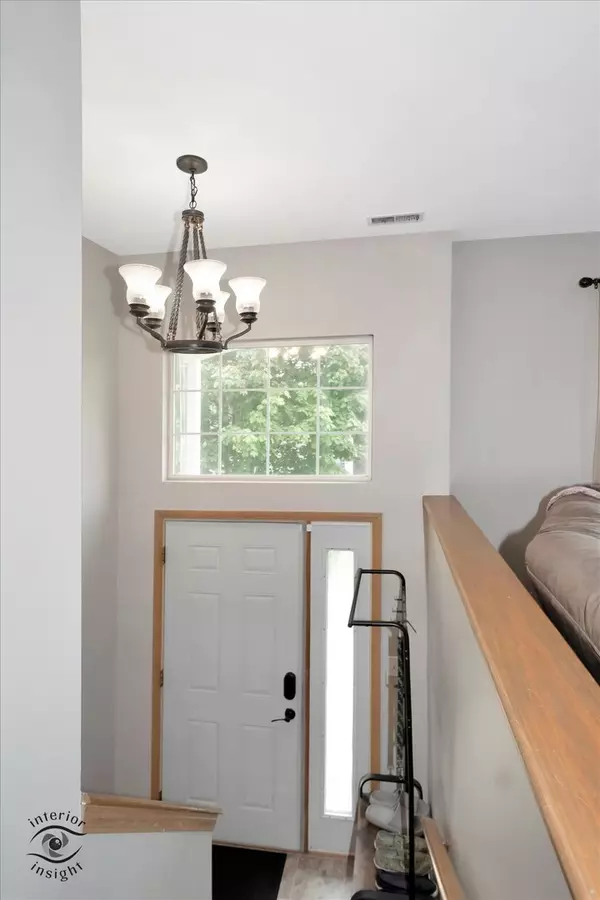Bought with James Gillespie • Masaru Takiguchi
For more information regarding the value of a property, please contact us for a free consultation.
1372 Fox Hound Trail Beecher, IL 60401
Want to know what your home might be worth? Contact us for a FREE valuation!

Our team is ready to help you sell your home for the highest possible price ASAP
Key Details
Sold Price $205,000
Property Type Single Family Home
Sub Type Detached Single
Listing Status Sold
Purchase Type For Sale
Square Footage 1,600 sqft
Price per Sqft $128
MLS Listing ID 12406658
Sold Date 07/31/25
Style Row House
Bedrooms 4
Full Baths 2
Half Baths 1
HOA Fees $225/mo
Year Built 2001
Annual Tax Amount $3,752
Tax Year 2023
Lot Dimensions 25X56
Property Sub-Type Detached Single
Property Description
Spacious 4-Bed, 2.5-Bath End Unit Townhome in Beecher, IL. Welcome to this beautifully maintained 2-story end unit townhome featuring 4 bedrooms and 2.5 baths, perfectly located in a quiet, well-kept community in Beecher. Enjoy the convenience of a 2-car attached garage and a walk-out basement that adds both living space and flexibility. Inside, you'll find a generous layout with a large master suite and two additional bedrooms on the second floor, plus a fourth bedroom in the finished basement-ideal for guests, an office, or a workout room. The open main level offers comfortable living and entertaining space, and a beautiful balcony off of the spacious kitchen. HOA includes exterior building and grounds maintenance, so you can enjoy a low-maintenance lifestyle year-round. Don't miss this desirable end unit with extra privacy, space, and functionality-schedule your showing today!
Location
State IL
County Will
Rooms
Basement Finished, Full
Interior
Heating Natural Gas
Cooling Central Air
Fireplace N
Appliance Range, Microwave, Dishwasher, Refrigerator, Washer, Dryer, Range Hood
Exterior
Exterior Feature Balcony
Garage Spaces 2.0
View Y/N true
Roof Type Asphalt
Building
Story 2 Stories
Foundation Concrete Perimeter
Sewer Public Sewer
Water Public
Structure Type Vinyl Siding
New Construction false
Schools
Elementary Schools Beecher Elementary School
Middle Schools Beecher Junior High School
High Schools Beecher High School
School District 200U, 200U, 200U
Others
HOA Fee Include Parking,Exterior Maintenance,Lawn Care,Snow Removal
Ownership Fee Simple w/ HO Assn.
Special Listing Condition None
Read Less
© 2025 Listings courtesy of MRED as distributed by MLS GRID. All Rights Reserved.



