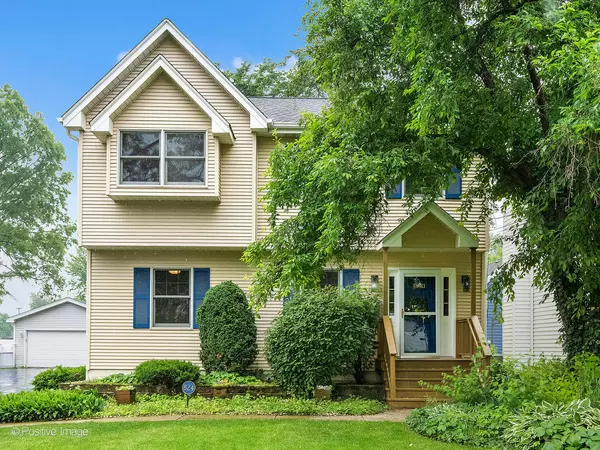For more information regarding the value of a property, please contact us for a free consultation.
824 Dawes Avenue Wheaton, IL 60189
Want to know what your home might be worth? Contact us for a FREE valuation!

Our team is ready to help you sell your home for the highest possible price ASAP
Key Details
Sold Price $475,000
Property Type Single Family Home
Sub Type Detached Single
Listing Status Sold
Purchase Type For Sale
Square Footage 2,161 sqft
Price per Sqft $219
Subdivision Green Valley
MLS Listing ID 12370734
Sold Date 07/29/25
Bedrooms 3
Full Baths 2
Half Baths 2
Year Built 1909
Annual Tax Amount $8,325
Tax Year 2024
Lot Size 9,147 Sqft
Lot Dimensions 50X179
Property Sub-Type Detached Single
Property Description
***Multiple Offer Situation. Highest and Best Due by 9am, Monday, June 30th.*** Adorable Charming 2-Story Home in Prime South Wheaton Location! Located just steps from Lincoln Elementary, this spacious home offers 3 large bedrooms, 2 full and 2 half baths, and a functional layout perfect for everyday living and entertaining. Hardwood floors flow throughout the main level, where you'll find a flexible living/dining space, and powder room. The eat-in kitchen has island seating, table space, and direct access to the deck and fenced backyard. The cozy family room features a wood-burning fireplace. Dual sided staircase entry to 2nd floor with oversized primary suite boasting a walk-in closet and ensuite bath with dual vanities and separate shower. Two additional bedrooms (one with a 6x6 closet), a hall bath, and 2nd floor laundry add convenience. The finished basement offers a rec room, half bath, utility room, and ample storage including under-stair and two crawl spaces. Detached 2-car garage. Enjoy close proximity to everything! Very walkable neighborhood! Wheaton shopping & dining, Danada shopping & dining, Metra, and forest preserve. A fantastic opportunity in a highly desirable neighborhood!
Location
State IL
County Dupage
Community Sidewalks, Street Lights, Street Paved
Rooms
Basement Partially Finished, Partial
Interior
Interior Features Walk-In Closet(s)
Heating Natural Gas, Electric, Forced Air
Cooling Central Air
Flooring Hardwood
Fireplaces Number 1
Fireplaces Type Wood Burning, Gas Starter
Fireplace Y
Appliance Range, Dishwasher, Refrigerator, Washer, Dryer, Disposal
Exterior
Garage Spaces 2.0
View Y/N true
Roof Type Asphalt
Building
Story 2 Stories
Foundation Block
Sewer Public Sewer
Water Public
Structure Type Vinyl Siding
New Construction false
Schools
Elementary Schools Lincoln Elementary School
Middle Schools Edison Middle School
High Schools Wheaton Warrenville South H S
School District 200, 200, 200
Others
HOA Fee Include None
Ownership Fee Simple
Special Listing Condition None
Read Less
© 2025 Listings courtesy of MRED as distributed by MLS GRID. All Rights Reserved.
Bought with Sarah Leonard • Legacy Properties, A Sarah Leonard Company, LLC

