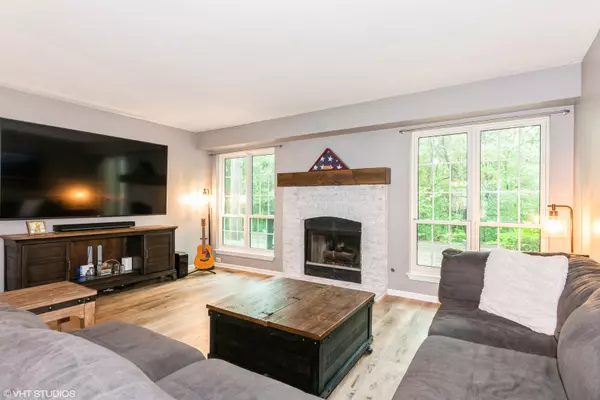For more information regarding the value of a property, please contact us for a free consultation.
30W012 Laurel Court Warrenville, IL 60555
Want to know what your home might be worth? Contact us for a FREE valuation!

Our team is ready to help you sell your home for the highest possible price ASAP
Key Details
Sold Price $355,000
Property Type Condo
Sub Type Condo,Townhouse-2 Story
Listing Status Sold
Purchase Type For Sale
Square Footage 1,527 sqft
Price per Sqft $232
Subdivision Maple Hill
MLS Listing ID 12410989
Sold Date 07/29/25
Bedrooms 3
Full Baths 2
Half Baths 1
HOA Fees $380/mo
Year Built 1989
Annual Tax Amount $7,242
Tax Year 2024
Lot Dimensions COMMON
Property Sub-Type Condo,Townhouse-2 Story
Property Description
Welcome home! This well-maintained, beautiful 3 bedroom, 2.1 bathroom home features thoughtful updates around every corner. The inviting entry welcomes you to the open concept living and dining space anchored by a stunning brick fireplace with a gorgeous wood mantel. The kitchen features white cabinetry, solid surface counters, white subway backsplash tile and stainless steel appliances. From the sliding glass door, you'll fall in love with the privacy and picture perfect views of the Blackwell Forest Preserve just beyond the oversized deck. The first floor also features a completely updated powder room with shiplap walls and beautiful luxury vinyl plank flooring throughout and up the stairs to the 2nd level. On the 2nd level, the primary bedroom features vaulted ceilings, a large walk-in closet with built-in organization system and updated primary bath with an oversized walk-in shower and dual vanities. You'll also find two additional generously sized bedrooms and a fully updated hall bathroom. The Maple Hill subdivision amenities include access to a clubhouse, pool, and convenient access to dining, shopping and I88. This home is the perfect blend of timeless updates and modern convenience you've been looking for.
Location
State IL
County Dupage
Rooms
Basement None
Interior
Interior Features Cathedral Ceiling(s), Walk-In Closet(s)
Heating Natural Gas, Forced Air
Cooling Central Air
Flooring Laminate, Carpet
Fireplaces Number 1
Fireplaces Type Gas Log, Gas Starter
Fireplace Y
Appliance Range, Microwave, Dishwasher, Refrigerator, Washer, Dryer, Disposal, Stainless Steel Appliance(s), Water Purifier Owned, Water Softener Owned, Gas Oven
Laundry Main Level, Washer Hookup, In Unit
Exterior
Garage Spaces 2.0
Community Features Pool, Clubhouse
View Y/N true
Roof Type Asphalt
Building
Lot Description Common Grounds, Cul-De-Sac, Forest Preserve Adjacent, Backs to Trees/Woods
Foundation Concrete Perimeter
Sewer Public Sewer
Water Public
Structure Type Vinyl Siding,Brick
New Construction false
Schools
Elementary Schools Currier Elementary School
Middle Schools Leman Middle School
High Schools Community High School
School District 33, 33, 94
Others
Pets Allowed Cats OK, Dogs OK
HOA Fee Include Insurance,Clubhouse,Pool,Exterior Maintenance,Lawn Care,Snow Removal
Ownership Condo
Special Listing Condition None
Read Less
© 2025 Listings courtesy of MRED as distributed by MLS GRID. All Rights Reserved.
Bought with Carie Holzl • Keller Williams Infinity



