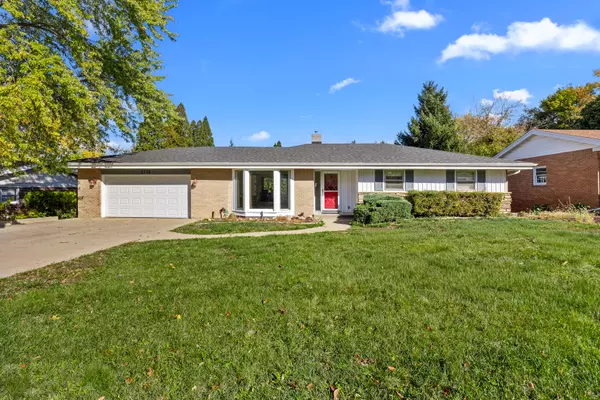2516 Highcrest Road Rockford, IL 61107

UPDATED:
Key Details
Property Type Single Family Home
Sub Type Detached Single
Listing Status Active
Purchase Type For Sale
Square Footage 2,749 sqft
Price per Sqft $100
MLS Listing ID 12508849
Style Ranch
Bedrooms 4
Full Baths 2
Half Baths 1
Year Built 1964
Annual Tax Amount $4,967
Tax Year 2023
Lot Size 0.300 Acres
Lot Dimensions 89 X 141 X 98 X 149
Property Sub-Type Detached Single
Property Description
Location
State IL
County Winnebago
Rooms
Basement Finished, Exterior Entry, Rec/Family Area, Storage Space, Full, Walk-Out Access
Interior
Interior Features 1st Floor Bedroom, 1st Floor Full Bath, Open Floorplan, Quartz Counters
Heating Natural Gas, Electric
Cooling Central Air
Flooring Hardwood
Fireplace N
Appliance Range, Microwave, Dishwasher, Refrigerator, Washer, Dryer
Laundry Gas Dryer Hookup, In Unit
Exterior
Garage Spaces 2.0
View Y/N true
Building
Story 1 Story
Sewer Public Sewer
Water Public
Structure Type Brick,Wood Siding
New Construction false
Schools
School District 205, 205, 205
Others
HOA Fee Include None
Ownership Fee Simple
Special Listing Condition None

GET MORE INFORMATION




