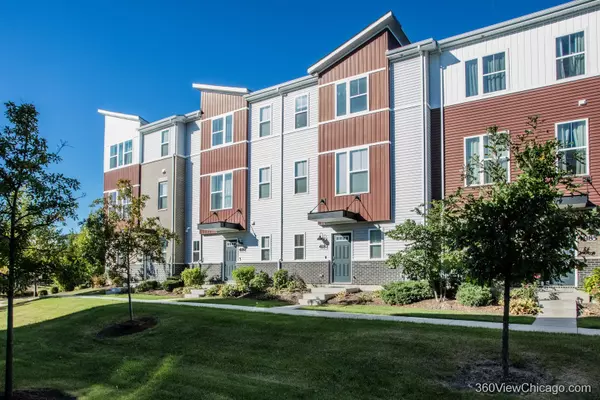4187 Calder Lane #4187 Aurora, IL 60504

UPDATED:
Key Details
Property Type Single Family Home
Sub Type Residential Lease
Listing Status Active
Purchase Type For Rent
Square Footage 1,768 sqft
Subdivision Gramercy Square
MLS Listing ID 12497092
Bedrooms 4
Full Baths 2
Half Baths 1
Year Built 2020
Available Date 2025-11-01
Lot Dimensions 21.4 x 36.5
Property Sub-Type Residential Lease
Property Description
Location
State IL
County Dupage
Rooms
Basement None
Interior
Interior Features High Ceilings
Heating Natural Gas
Cooling Central Air
Flooring Laminate, Carpet
Furnishings No
Fireplace Y
Appliance Range, Microwave, Dishwasher, Refrigerator, High End Refrigerator, Washer, Dryer, Stainless Steel Appliance(s)
Laundry Upper Level, In Unit
Exterior
Exterior Feature Balcony
Garage Spaces 2.0
View Y/N true
Roof Type Asphalt
Building
Lot Description Common Grounds, Landscaped
Foundation Concrete Perimeter
Sewer Public Sewer
Water Public
Structure Type Vinyl Siding,Brick,Other
Schools
Elementary Schools Gombert Elementary School
Middle Schools Still Middle School
High Schools Waubonsie Valley High School
School District 204, 204, 204
Others
Pets Allowed Additional Pet Rent, Cats OK, Deposit Required, Dogs OK, Number Limit, Size Limit
Special Listing Condition None

GET MORE INFORMATION




