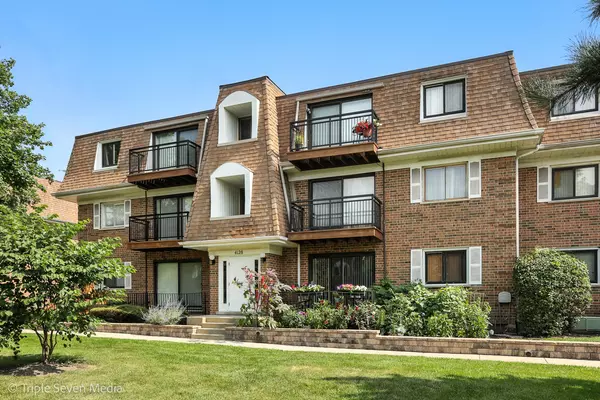See all 12 photos
Listed by Soon Choof HomeSmart Connect LLC
$246,900
Est. payment /mo
2 Beds
2 Baths
1,200 SqFt
Active
4128 Cove Lane #C Glenview, IL 60025
REQUEST A TOUR If you would like to see this home without being there in person, select the "Virtual Tour" option and your agent will contact you to discuss available opportunities.
In-PersonVirtual Tour

UPDATED:
Key Details
Property Type Condo
Sub Type Condo
Listing Status Active
Purchase Type For Sale
Square Footage 1,200 sqft
Price per Sqft $205
MLS Listing ID 12445060
Bedrooms 2
Full Baths 2
HOA Fees $252/mo
Year Built 1982
Annual Tax Amount $3,757
Tax Year 2023
Lot Dimensions per survey
Property Sub-Type Condo
Property Description
Welcome to this beautiful home! This is a 2 bedroom 2 full bath condo on the top floor. Home is well maintained and clean! Bedroom sizes are generous. Home is light and bright. Unit is move in ready with fresh paint. Kitchen is well appointed and ready for entertaining. Laundry facilities and additional storage unit located in the basement level. Low assessment!! Great school district with Glenbrook South High School.
Location
State IL
County Cook
Rooms
Basement Finished, Storage Space, Full
Interior
Heating Electric, Forced Air
Cooling Central Air
Fireplace N
Exterior
View Y/N true
Building
Sewer Public Sewer
Water Lake Michigan
Structure Type Brick,Other
New Construction false
Schools
School District 34, 34, 225
Others
Pets Allowed Cats OK, Dogs OK
HOA Fee Include Insurance,Pool,Lawn Care,Snow Removal
Ownership Condo
Special Listing Condition None

© 2025 Listings courtesy of MRED as distributed by MLS GRID. All Rights Reserved.
GET MORE INFORMATION




