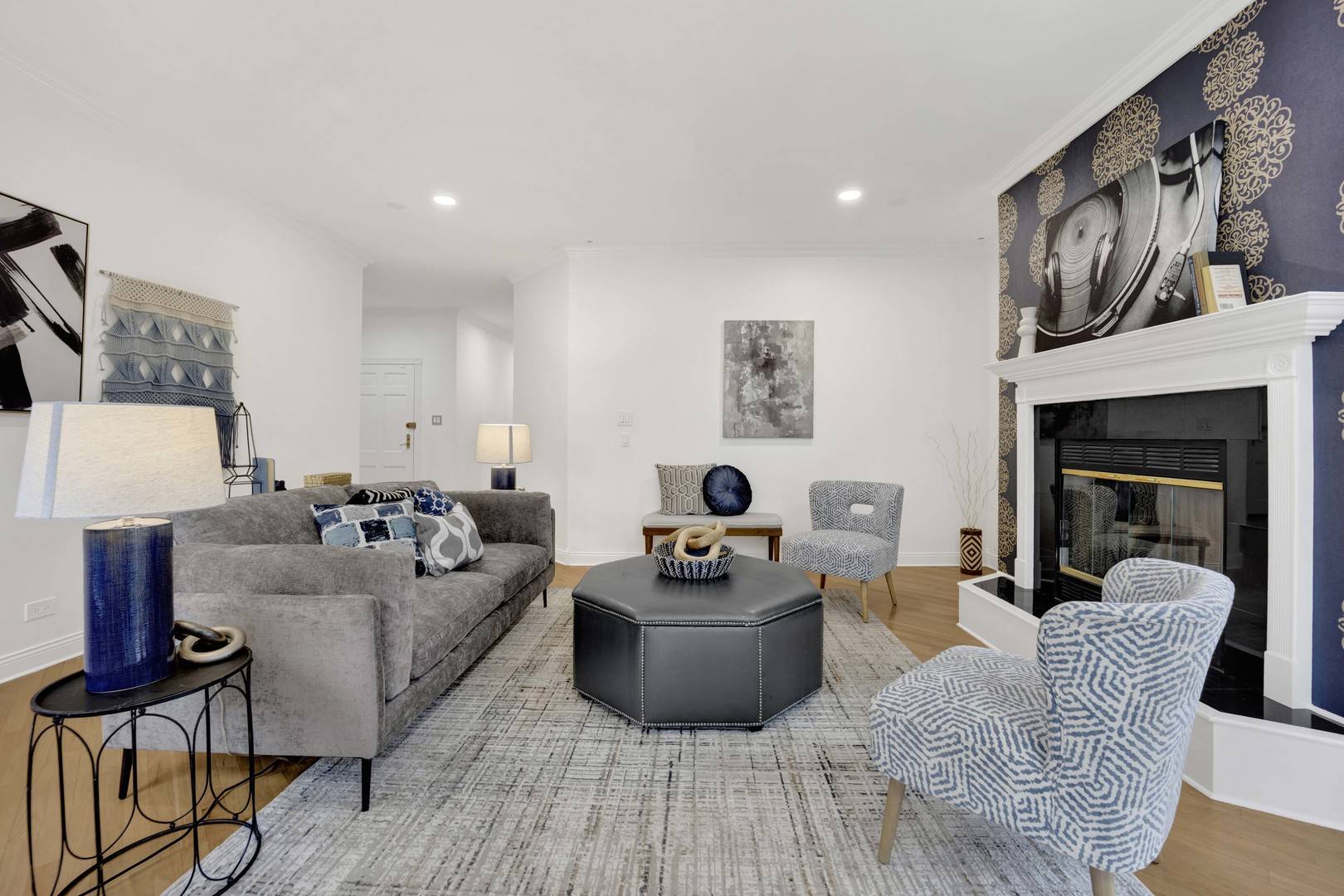941 W Argyle Street #3W Chicago, IL 60640
UPDATED:
Key Details
Property Type Condo
Sub Type Condo,Flat,Penthouse
Listing Status Active
Purchase Type For Sale
Square Footage 1,750 sqft
Price per Sqft $342
MLS Listing ID 12424044
Bedrooms 3
Full Baths 2
HOA Fees $275/mo
Year Built 1918
Annual Tax Amount $7,173
Tax Year 2023
Lot Dimensions COMMON
Property Sub-Type Condo,Flat,Penthouse
Property Description
Location
State IL
County Cook
Rooms
Basement Unfinished, Partial
Interior
Interior Features Storage
Heating Electric
Cooling Central Air, Small Duct High Velocity
Flooring Hardwood
Fireplaces Number 1
Fireplaces Type Wood Burning
Fireplace Y
Appliance Microwave, Dishwasher, Refrigerator, Washer, Dryer
Laundry Washer Hookup, In Unit
Exterior
Community Features Bike Room/Bike Trails, Storage, Park
View Y/N true
Building
Sewer Public Sewer
Water Lake Michigan, Public
Structure Type Brick
New Construction false
Schools
Elementary Schools Mccutcheon Elementary School
Middle Schools Mccutcheon Elementary School
High Schools Senn High School
School District 299, 299, 299
Others
Pets Allowed Cats OK, Dogs OK
HOA Fee Include Water,Parking,Insurance,Exterior Maintenance,Other
Ownership Condo
Special Listing Condition List Broker Must Accompany



